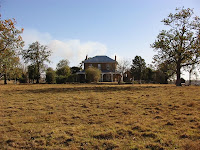She was a star and very funny, taking two sticks and drumming on everything! "dad, DAD! listen to this" on the grass, different rocks, the cro-bar the shovel, I stopped her short of drumming on the car.
She had a ball playing in the red dirt that I dug up.
Now 'dug up' is a funny term, you see the ground is so very hard that I needed to use the cro-bar on every inch! there was no "digging", with a full force drop of my heavy bar, it made it only 5 or so centimetres! Basically i removed the sod from about 5 metres of trench 900mm wide with the bar... I think I need a mattock?
At least this time I beat the cro-bar, no blisters! I used the bar continuously for an hour and my hands feel as though they have worked, that's for sure but no blisters so I guess I win.
Once I made it through the 5m it was time to break for dinner but i noticed that the bottom of the trench was no where near level, So next time I'm up there ill remove some high spots and level it out.
Now I got to figuring, how could I do this best by my self?
I have a water level, but it normally uses two people or bucket and pressure that I haven't got my head around yet, so this evening I went out to the shed and selected a few lengths of suitable stuff and quickly dressed it up. Ended up with a piece of black wood, a piece of QLD Silver Ash, and a piece of northern Silky Oak. and knocked up an "A frame"
You can see in the pictures below that an A frame is simply two long length of timber with a cross bar. Add to this a plumb bob and a couple of pencil marks and you've got a hand tool for finding levels that are the same.
These are normally used to follow contours in land for surveying etc but I think it will work equally level in helping me find the level in the bottom of my not so deep trench.
 |
| Preparing stock with the jack plane. Notice my great working holding devise, a wedge fashioned for old flooring with an axe and used to wedge the board in place between to bench dogs. |
 |
| The completed A frame. Bolts through the leg and a old hinge at the top hold it in place. Notice the Plumb, hanging on the string line |
Notice the pencil marks.
To "calibrate" the a frame you mark the location of the string once. turn the Frame around, being careful to observe the location of the feet and placing them accurately in the same location, although reversed. Marking the new location of the string line.
A new line half way between these two line should show that the two feet or on the same plane.
Total cost... nought. recycled everything. If you didn't all ready have a plumb bob, you course use anything heavy like a small stone for instance.
Just because i have one of these it's no excuse you erase the dumpy level from my wish list.
This guy is a bit full-on (read American) but he discribes the use of the A-frame pretty well.



















.JPG)


.JPG)
.JPG)
.JPG)
.JPG)
.JPG)

